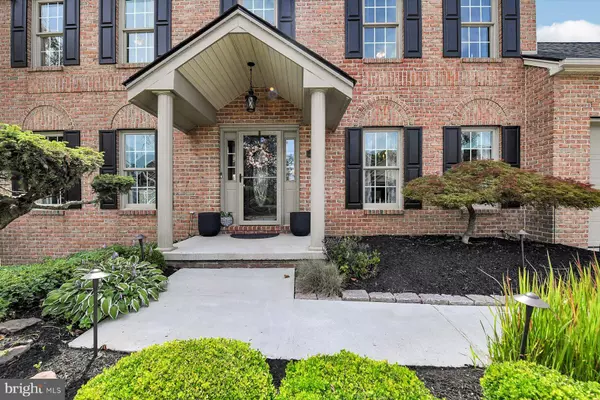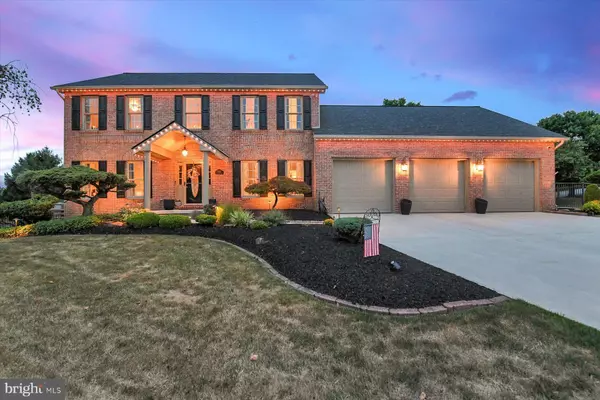$620,000
$595,000
4.2%For more information regarding the value of a property, please contact us for a free consultation.
4996 SADDLEBROOK DRIVE Harrisburg, PA 17112
4 Beds
3 Baths
2,875 SqFt
Key Details
Sold Price $620,000
Property Type Single Family Home
Sub Type Detached
Listing Status Sold
Purchase Type For Sale
Square Footage 2,875 sqft
Price per Sqft $215
Subdivision Winchester Park
MLS Listing ID PADA2036478
Sold Date 09/09/24
Style Traditional
Bedrooms 4
Full Baths 2
Half Baths 1
HOA Fees $8/ann
HOA Y/N Y
Abv Grd Liv Area 2,875
Originating Board BRIGHT
Year Built 1994
Annual Tax Amount $7,757
Tax Year 2022
Lot Size 0.320 Acres
Acres 0.32
Property Description
This stunning four bedroom home is waiting for you! The beautiful two-story entryway is light and airy. Your formal living room to the left allows for entertaining or quiet reading. Formal dining room to the right is bright and spacious with wonderful access to the kitchen. You will love your new homes, family room! A beautiful brick fireplace is the focal point of this room and allow for warmth and comfort during those cold winter months. Adjacent eat in kitchen checks all the boxes! Lots of cabinet and countertop space and a wonderful beverage bar! down the hall is a quaint and quiet home office with easy access to the covered veranda. Enjoy your coffee or a good book in this quiet private space. Upstairs you’ll find four bedrooms, including the primary bedroom. The spectrum includes a massive primary bath with easy access to storage. The showstopper is the amazing pool and outdoor area. It doesn’t get any better than this! This beautiful inground pool is where you will want to spend most of your days, complete with patios and gazebos, oh my! Finished off with a relaxing, hot tub and outdoor kitchen. This home comes with a Stunning Built in exterior lighting package and interior candle lights run on one switch!! Looking for a new home stop here!
Hot tub and outdoor kitchen convey
New roof in 2023!!!
Location
State PA
County Dauphin
Area Lower Paxton Twp (14035)
Zoning RESIDENTIAL
Rooms
Basement Full, Unfinished
Interior
Hot Water Electric
Heating Forced Air
Cooling Central A/C
Fireplaces Number 1
Fireplace Y
Heat Source Natural Gas
Exterior
Garage Garage - Front Entry
Garage Spaces 3.0
Waterfront N
Water Access N
Accessibility None
Attached Garage 3
Total Parking Spaces 3
Garage Y
Building
Story 2
Foundation Block
Sewer Public Sewer
Water Public
Architectural Style Traditional
Level or Stories 2
Additional Building Above Grade, Below Grade
New Construction N
Schools
High Schools Central Dauphin
School District Central Dauphin
Others
Senior Community No
Tax ID 35-014-318-000-0000
Ownership Fee Simple
SqFt Source Assessor
Special Listing Condition Standard
Read Less
Want to know what your home might be worth? Contact us for a FREE valuation!

Our team is ready to help you sell your home for the highest possible price ASAP

Bought with JOHN P HENRY • Keller Williams of Central PA






