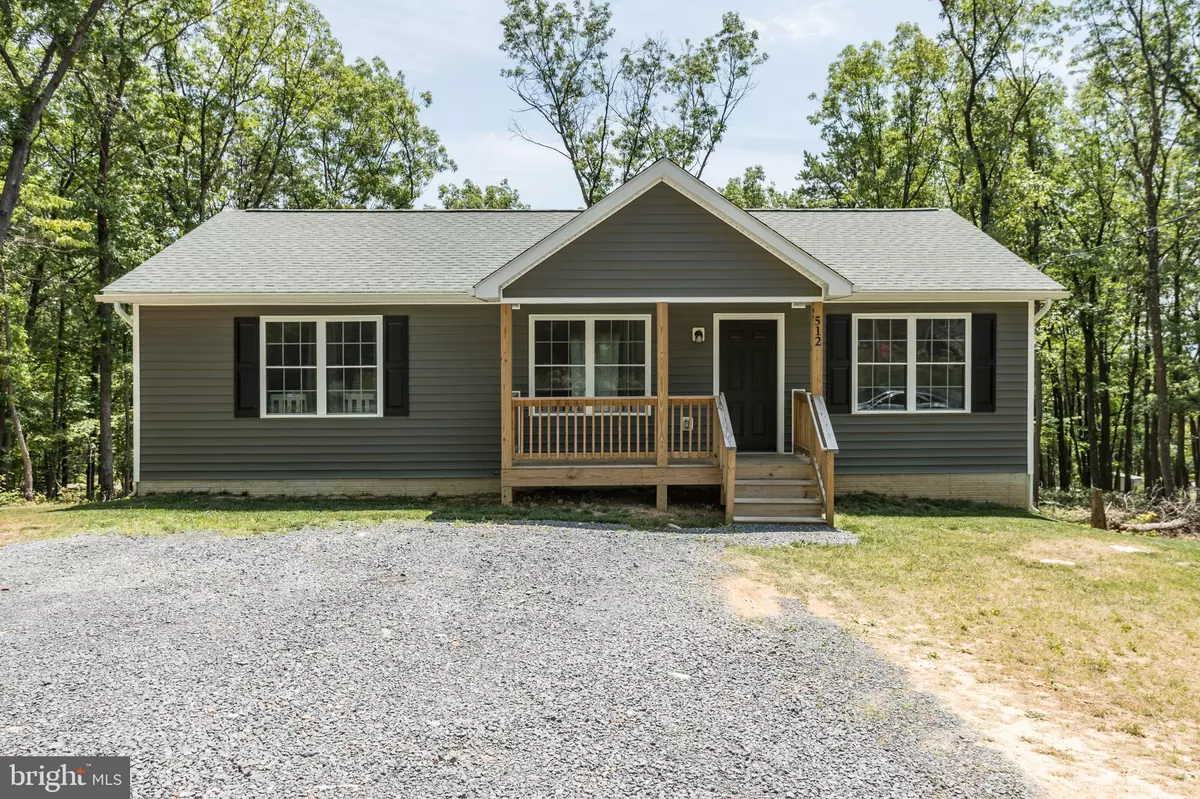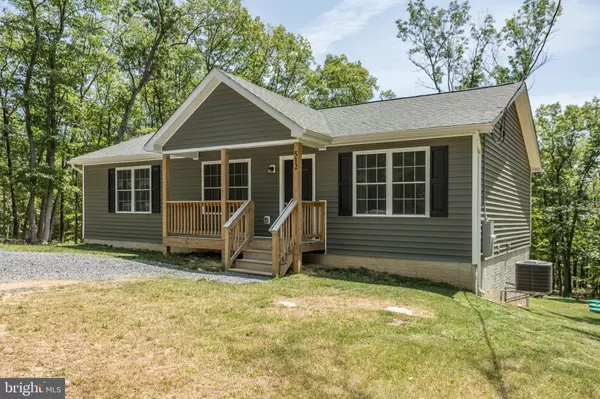$315,000
$319,900
1.5%For more information regarding the value of a property, please contact us for a free consultation.
512 QUAIL Winchester, VA 22602
3 Beds
2 Baths
1,300 SqFt
Key Details
Sold Price $315,000
Property Type Single Family Home
Sub Type Detached
Listing Status Sold
Purchase Type For Sale
Square Footage 1,300 sqft
Price per Sqft $242
Subdivision Mountain Falls Park
MLS Listing ID VAFV2020074
Sold Date 09/18/24
Style Ranch/Rambler
Bedrooms 3
Full Baths 2
HOA Fees $8/ann
HOA Y/N Y
Abv Grd Liv Area 1,300
Originating Board BRIGHT
Year Built 2022
Annual Tax Amount $18
Tax Year 2022
Lot Size 0.340 Acres
Acres 0.34
Property Description
2 year young home still feels brand new inside. Open floor plan featuring a wonderful kitchen with eat in table space. Granite counters, nice upgraded cabinets with a secret pull out spice rack (so cool), upgraded stainless steel appliances. Primary bedroom with double granite sinks, tub shower combo and linen closet. 2 additional bedrooms with full bathroom. Need more room? No problem.. finish the walk out basement with room for additional bathroom, rec room and 4th bedroom. Large lot. Community is currently having a new park built in neighborhood. Take a hike to the waterfalls or enjoy long walks in the mountain roads and woods.
Location
State VA
County Frederick
Zoning R5
Rooms
Basement Full, Rough Bath Plumb, Unfinished, Walkout Level
Main Level Bedrooms 3
Interior
Interior Features Ceiling Fan(s), Combination Dining/Living, Combination Kitchen/Dining, Entry Level Bedroom, Floor Plan - Open, Family Room Off Kitchen, Kitchen - Eat-In, Primary Bath(s), Water Treat System
Hot Water Electric
Heating Forced Air
Cooling Central A/C
Equipment Built-In Microwave, Dishwasher, Dryer, Refrigerator, Oven/Range - Electric, Washer
Fireplace N
Appliance Built-In Microwave, Dishwasher, Dryer, Refrigerator, Oven/Range - Electric, Washer
Heat Source Electric
Exterior
Garage Spaces 3.0
Waterfront N
Water Access N
Accessibility Level Entry - Main
Total Parking Spaces 3
Garage N
Building
Story 1
Foundation Concrete Perimeter, Permanent
Sewer On Site Septic
Water Private/Community Water
Architectural Style Ranch/Rambler
Level or Stories 1
Additional Building Above Grade, Below Grade
New Construction N
Schools
School District Frederick County Public Schools
Others
Senior Community No
Tax ID 58A02 E 9 49
Ownership Fee Simple
SqFt Source Estimated
Special Listing Condition Standard
Read Less
Want to know what your home might be worth? Contact us for a FREE valuation!

Our team is ready to help you sell your home for the highest possible price ASAP

Bought with Jaclyn Fleet • Berkshire Hathaway HomeServices PenFed Realty






