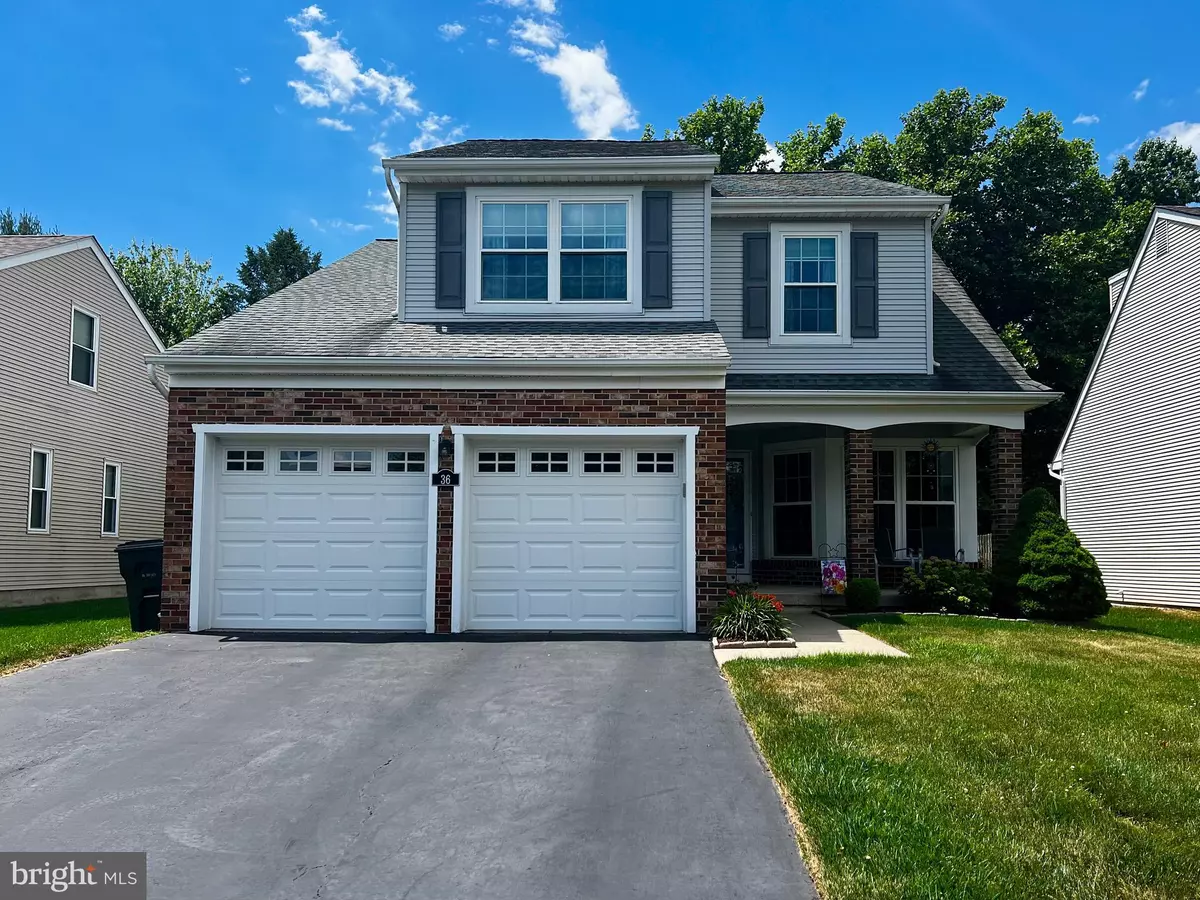$525,000
$475,000
10.5%For more information regarding the value of a property, please contact us for a free consultation.
36 STEEPLECHASE BLVD Burlington, NJ 08016
3 Beds
3 Baths
1,455 SqFt
Key Details
Sold Price $525,000
Property Type Single Family Home
Sub Type Detached
Listing Status Sold
Purchase Type For Sale
Square Footage 1,455 sqft
Price per Sqft $360
Subdivision Steeplechase
MLS Listing ID NJBL2067002
Sold Date 10/31/24
Style Colonial
Bedrooms 3
Full Baths 2
Half Baths 1
HOA Y/N N
Abv Grd Liv Area 1,455
Originating Board BRIGHT
Year Built 1995
Annual Tax Amount $7,618
Tax Year 2023
Lot Size 5,179 Sqft
Acres 0.12
Lot Dimensions 51.00 x 102.00
Property Description
Welcome Home! Charming and Inviting is this 3 Bedroom, 2.5 Bathroom Dartmouth Model nestled on a Premium Private Lot in the Highly Desirable Steeplechase Development of Burlington Township. Rest Easy - Roof & Skylights are newer (2011), Windows are newer, Hot Water Heater is newer (2019), and HVAC has been replaced (2014)! From the minute you pull up to this home, you’ll notice the crisp curb appeal and as you enter through the front door from the Covered Front Porch, you're met with nicely sized Formal Dining Room. Two-Story Family Room offers Gas Fireplace & skylights allowing for plenty of Natural Light. The Eat-In Kitchen has plenty of Cabinet Space, Breakfast Area, and Slider Access to the Backyard! Additional First Floor Features include conveinent Half Bathroom, Laundry Room, and Inside Access to the Two Car Garage with Additional Storage. Upstairs, you'll find 3 Nicely Sized Bedrooms & 2 Full Bathrooms. Master Suite features plenty of Closet Space and Ensuite Master Bathroom and bonus unfinished storage closet. Two other nicely sized Bedrooms are both in close proximity to the 2nd Full Hall Bathroom with Tub/Shower. More Room to Grow in the Full Finished Basement with Den, Built-In Bar Area, and Flex Space! Outside, enjoy large patio area, retractable awning, and ample privacy. Great Location - Close to Major Highways such as I-295, NJ + PA Turnpike, Route 541, Joint Base McGuire-Dix-Lakehurst, Public Transportation, Shopping, Burlington Township Schools, Restaurants, & Parks.
Location
State NJ
County Burlington
Area Burlington Twp (20306)
Zoning R-12
Rooms
Basement Full, Fully Finished
Interior
Interior Features Breakfast Area, Carpet, Ceiling Fan(s), Dining Area, Family Room Off Kitchen, Floor Plan - Traditional, Formal/Separate Dining Room, Kitchen - Eat-In, Kitchen - Table Space, Pantry, Primary Bath(s), Skylight(s), Walk-in Closet(s), Wet/Dry Bar, Wood Floors
Hot Water Natural Gas
Heating Forced Air
Cooling Central A/C
Flooring Fully Carpeted, Tile/Brick
Fireplaces Number 1
Fireplaces Type Gas/Propane
Equipment Dishwasher, Dryer, Microwave, Refrigerator, Washer, Stove
Fireplace Y
Appliance Dishwasher, Dryer, Microwave, Refrigerator, Washer, Stove
Heat Source Natural Gas
Exterior
Exterior Feature Patio(s)
Garage Additional Storage Area, Garage - Front Entry, Garage Door Opener, Inside Access
Garage Spaces 4.0
Waterfront N
Water Access N
Roof Type Shingle
Accessibility None
Porch Patio(s)
Attached Garage 2
Total Parking Spaces 4
Garage Y
Building
Story 2
Foundation Concrete Perimeter
Sewer Public Sewer
Water Public
Architectural Style Colonial
Level or Stories 2
Additional Building Above Grade, Below Grade
Structure Type Cathedral Ceilings
New Construction N
Schools
Middle Schools Burlington Township
High Schools Burlington Township
School District Burlington Township
Others
Senior Community No
Tax ID 06-00143 04-00021
Ownership Fee Simple
SqFt Source Estimated
Security Features Security System
Acceptable Financing Cash, Conventional, FHA, Negotiable, VA
Listing Terms Cash, Conventional, FHA, Negotiable, VA
Financing Cash,Conventional,FHA,Negotiable,VA
Special Listing Condition Standard
Read Less
Want to know what your home might be worth? Contact us for a FREE valuation!

Our team is ready to help you sell your home for the highest possible price ASAP

Bought with Darlene Mayernik • Keller Williams Premier


