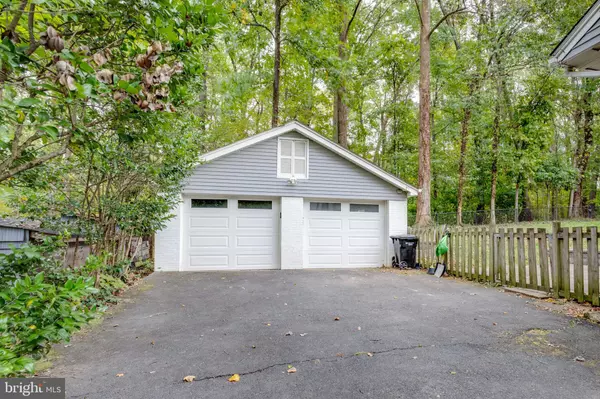$908,957
$850,000
6.9%For more information regarding the value of a property, please contact us for a free consultation.
3805 HILLCREST LN Annandale, VA 22003
4 Beds
3 Baths
2,400 SqFt
Key Details
Sold Price $908,957
Property Type Single Family Home
Sub Type Detached
Listing Status Sold
Purchase Type For Sale
Square Footage 2,400 sqft
Price per Sqft $378
Subdivision Mill Creek Park
MLS Listing ID VAFX2206326
Sold Date 11/08/24
Style Split Level
Bedrooms 4
Full Baths 3
HOA Y/N N
Abv Grd Liv Area 1,816
Originating Board BRIGHT
Year Built 1954
Annual Tax Amount $8,963
Tax Year 2024
Lot Size 0.500 Acres
Acres 0.5
Property Description
Positioned high above the street you're surrounded by nature yet just outside I-495, major routes, Mosaic District, Inova Fairfax Hospital (2 miles), Dunn Loring Metro Station as well as various restaurants and shops. Parks-Located next to Fairfax County Cross County Trail, with access to walking trails and walking and bike riding. Extra long driveway with detached 2 car garage and extra parking space. Kitchen Remodel-March 2022 with new countertops, new backsplash, new top of the line GE convection oven and induction stove top. High ceilings and loads of sun filled windows you'll want to call this home. Recent updates include; Hall bath remodel (2022) and Master bath remodel (2017), Flooring (hardwood, LVP, 2024), flagstone front steps & back patio, interior paint (2024) Utilities: Main house heat pump 2022 with older forced air/oil for colder temps. Heat pump for family room 2021. Hot water heater 2022, Roof 2021. All dates are to the best of the sellers memory not a guarantee or warranty.
Location
State VA
County Fairfax
Zoning 120
Rooms
Other Rooms Living Room, Primary Bedroom, Bedroom 2, Bedroom 3, Bedroom 4, Kitchen, Family Room, Sun/Florida Room, Laundry, Primary Bathroom, Full Bath
Basement Connecting Stairway, Fully Finished
Interior
Interior Features Kitchen - Island, Kitchen - Table Space, Ceiling Fan(s)
Hot Water Electric
Heating Heat Pump(s), Zoned, Forced Air
Cooling Central A/C, Zoned
Flooring Hardwood
Equipment Dryer, Washer, Cooktop, Dishwasher, Disposal, Refrigerator, Icemaker, Oven - Wall
Fireplace N
Appliance Dryer, Washer, Cooktop, Dishwasher, Disposal, Refrigerator, Icemaker, Oven - Wall
Heat Source Oil, Electric
Exterior
Garage Garage - Front Entry
Garage Spaces 6.0
Fence Partially, Wood
Waterfront N
Water Access N
Accessibility None
Total Parking Spaces 6
Garage Y
Building
Story 3
Foundation Other
Sewer Public Sewer
Water Public
Architectural Style Split Level
Level or Stories 3
Additional Building Above Grade, Below Grade
Structure Type Vaulted Ceilings,Block Walls,High
New Construction N
Schools
Elementary Schools Camelot
Middle Schools Jackson
High Schools Falls Church
School District Fairfax County Public Schools
Others
Senior Community No
Tax ID 0594 03 0026
Ownership Fee Simple
SqFt Source Assessor
Special Listing Condition Standard
Read Less
Want to know what your home might be worth? Contact us for a FREE valuation!

Our team is ready to help you sell your home for the highest possible price ASAP

Bought with Dayana Ortiz • eXp Realty LLC






