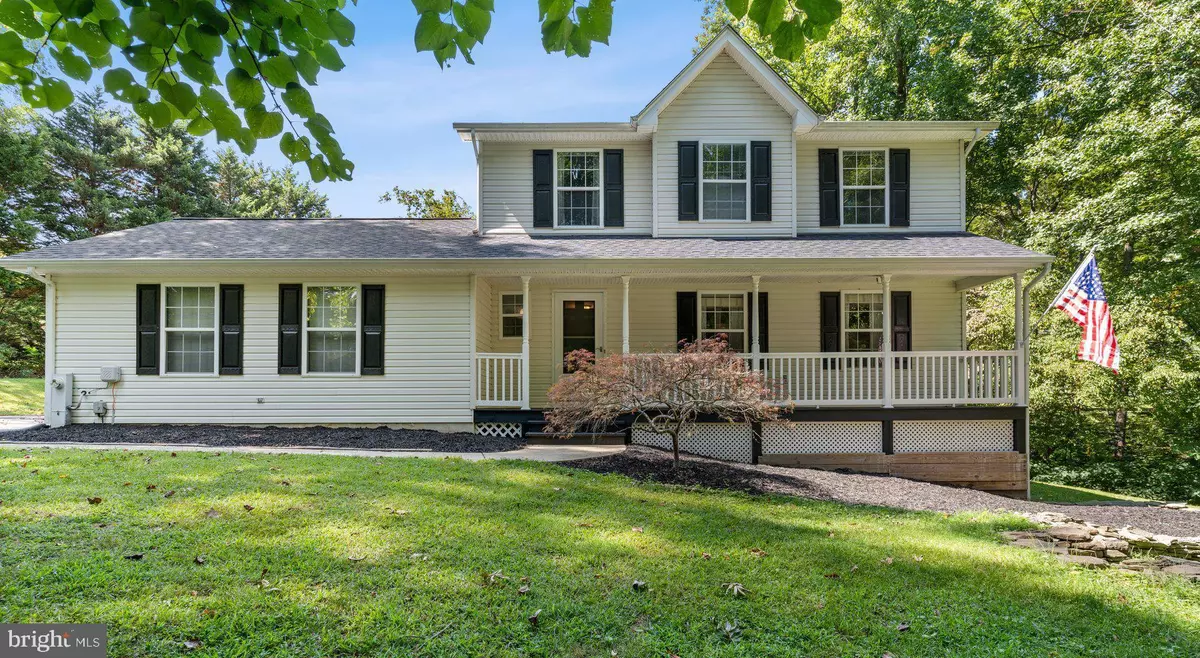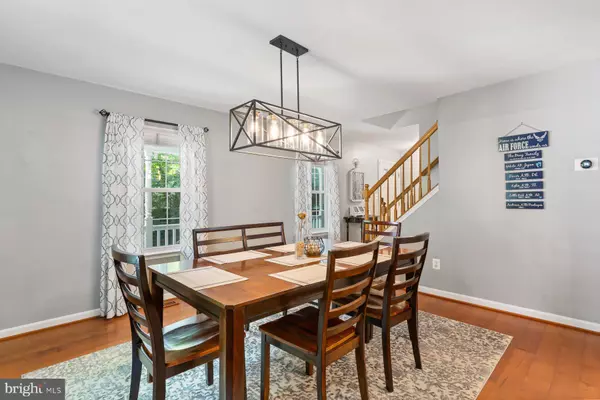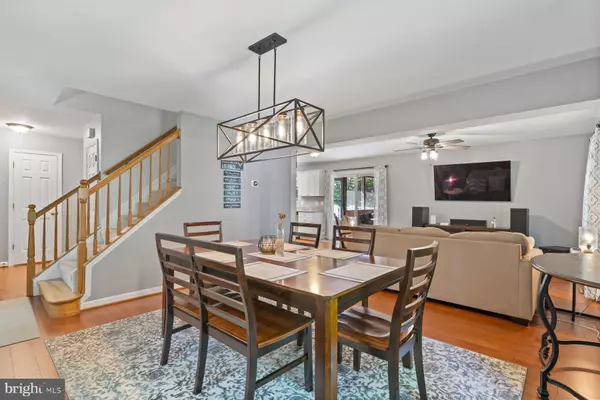$558,500
$574,700
2.8%For more information regarding the value of a property, please contact us for a free consultation.
4150 WILLOWS RD Chesapeake Beach, MD 20732
3 Beds
4 Baths
2,528 SqFt
Key Details
Sold Price $558,500
Property Type Single Family Home
Sub Type Detached
Listing Status Sold
Purchase Type For Sale
Square Footage 2,528 sqft
Price per Sqft $220
Subdivision The Willows
MLS Listing ID MDCA2017408
Sold Date 11/21/24
Style Colonial
Bedrooms 3
Full Baths 3
Half Baths 1
HOA Y/N N
Abv Grd Liv Area 1,776
Originating Board BRIGHT
Year Built 1998
Annual Tax Amount $5,313
Tax Year 2024
Lot Size 3.000 Acres
Acres 3.0
Property Description
Motivated Sellers Discover this stunning Colonial home nestled on a private lot within the serene Willows Beach Colony. The main level boasts an open, airy design, featuring a seamless transition from the kitchen to a spacious screened-in back porch—ideal for entertaining with views of the surrounding greenery. Inside, the open floor plan flows effortlessly and the kitchen itself is a chef’s dream, showcasing granite countertops, stainless steel appliances, and island seating. Upstairs, the primary bedroom includes two closets and an on-suite bathroom with a roomy walk-in shower. Across the hall, the second and third bedrooms offer lovely views of the home's tranquil surroundings. The finished walk out basement features a spacious recreation room, large storage closet and a full bathroom. Adjacent to this space is a versatile office/bonus room, also with ample storage perfect for your home gym or home office. Outside, enjoy the rear deck overlooking a spacious field, perfect for various outdoor activities. The attached two-car garage has plenty of room for tools, vehicles, or even a home gym, plus a rear access door to the backyard. As a resident of the Willows, you'll have exclusive access to the private beach on the Chesapeake Bay, just a short golf cart ride away. Spend your days relaxing on the beach, paddle boarding, or shoreline fishing. In this home, every day feels like a vacation!
Location
State MD
County Calvert
Zoning RUR
Rooms
Other Rooms Living Room, Dining Room, Primary Bedroom, Bedroom 2, Bedroom 3, Kitchen, Den, Foyer, Sun/Florida Room, Recreation Room, Storage Room, Utility Room, Bathroom 2, Bathroom 3, Primary Bathroom, Half Bath
Basement Fully Finished, Walkout Level
Interior
Interior Features Carpet, Ceiling Fan(s), Attic, Breakfast Area, Combination Kitchen/Dining, Combination Kitchen/Living, Dining Area, Family Room Off Kitchen, Floor Plan - Traditional, Formal/Separate Dining Room, Kitchen - Eat-In, Kitchen - Island, Kitchen - Gourmet, Kitchen - Table Space, Pantry, Primary Bath(s), Recessed Lighting, Wood Floors, Window Treatments, Walk-in Closet(s), Upgraded Countertops, Bathroom - Tub Shower, Bathroom - Stall Shower, Laundry Chute
Hot Water Electric
Heating Heat Pump(s)
Cooling Central A/C, Ceiling Fan(s)
Flooring Carpet, Ceramic Tile, Wood
Equipment Stainless Steel Appliances, Dishwasher, Refrigerator, Washer, Water Heater, Stove, Dryer
Furnishings No
Fireplace N
Window Features Double Pane,Screens,Vinyl Clad
Appliance Stainless Steel Appliances, Dishwasher, Refrigerator, Washer, Water Heater, Stove, Dryer
Heat Source Oil
Laundry Has Laundry
Exterior
Exterior Feature Deck(s), Screened, Porch(es), Wrap Around, Roof
Garage Additional Storage Area, Garage - Side Entry, Garage Door Opener, Inside Access
Garage Spaces 14.0
Utilities Available Cable TV Available
Waterfront N
Water Access Y
Water Access Desc Private Access,Fishing Allowed,Swimming Allowed,Canoe/Kayak
View Garden/Lawn, Trees/Woods
Roof Type Asphalt
Accessibility None
Porch Deck(s), Screened, Porch(es), Wrap Around, Roof
Attached Garage 2
Total Parking Spaces 14
Garage Y
Building
Lot Description Backs to Trees, Front Yard, Landscaping, No Thru Street, Partly Wooded, Private, Rear Yard, SideYard(s), Trees/Wooded
Story 3
Foundation Block
Sewer Private Septic Tank
Water Well
Architectural Style Colonial
Level or Stories 3
Additional Building Above Grade, Below Grade
New Construction N
Schools
Elementary Schools Plum Point
Middle Schools Plum Point
High Schools Huntingtown
School District Calvert County Public Schools
Others
Senior Community No
Tax ID 0502048604
Ownership Fee Simple
SqFt Source Estimated
Security Features Smoke Detector,Carbon Monoxide Detector(s)
Horse Property N
Special Listing Condition Standard
Read Less
Want to know what your home might be worth? Contact us for a FREE valuation!

Our team is ready to help you sell your home for the highest possible price ASAP

Bought with Kimberly Gott • RE/MAX One






