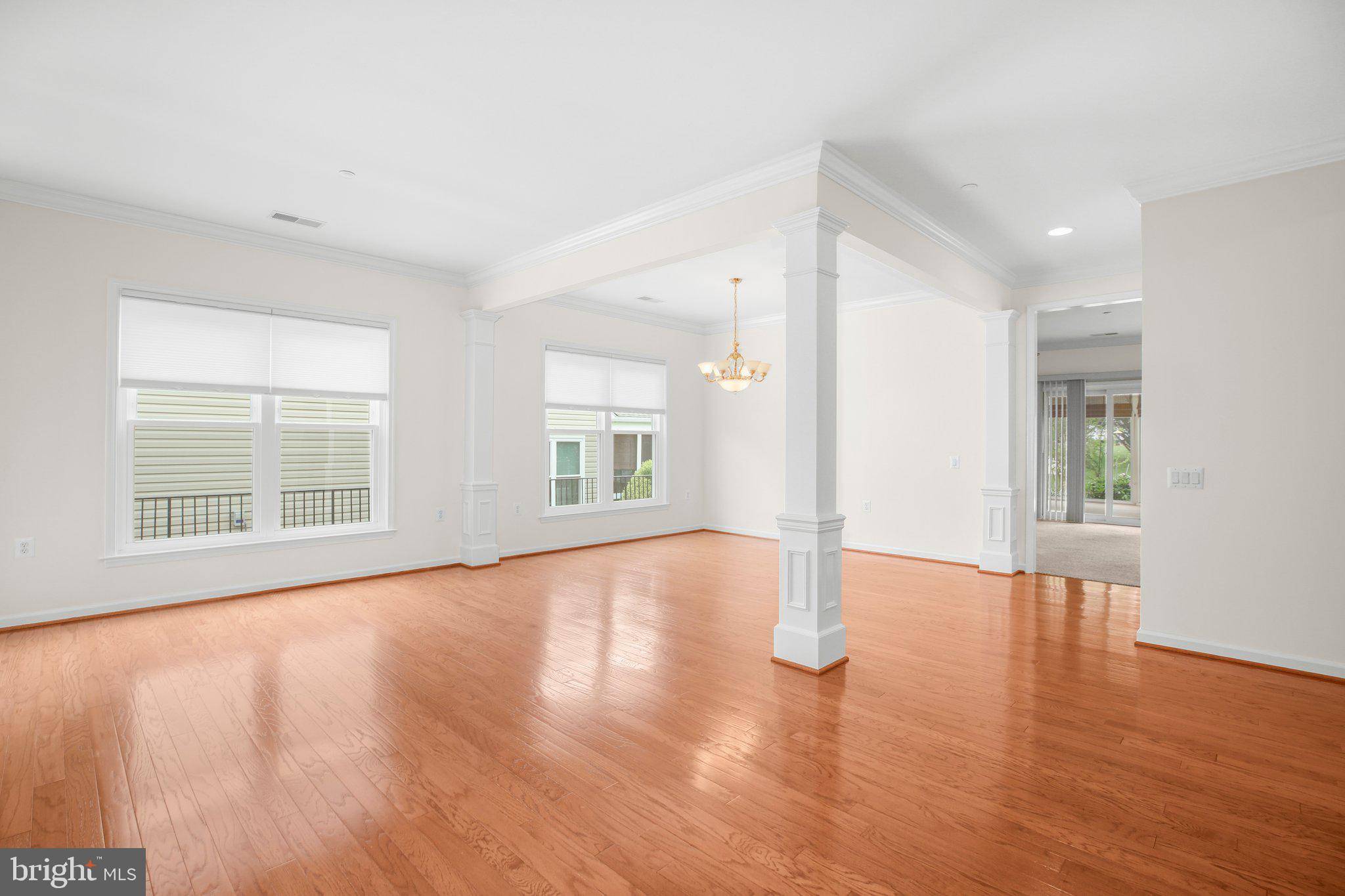Bought with Paul Thistle • Take 2 Real Estate LLC
$469,900
$469,900
For more information regarding the value of a property, please contact us for a free consultation.
363 BRIDGEWATER CIR Fredericksburg, VA 22406
3 Beds
2 Baths
2,145 SqFt
Key Details
Sold Price $469,900
Property Type Single Family Home
Sub Type Detached
Listing Status Sold
Purchase Type For Sale
Square Footage 2,145 sqft
Price per Sqft $219
Subdivision Falls Run
MLS Listing ID VAST2038262
Sold Date 06/13/25
Style Ranch/Rambler
Bedrooms 3
Full Baths 2
HOA Fees $185/mo
HOA Y/N Y
Abv Grd Liv Area 2,145
Year Built 2004
Available Date 2025-05-09
Annual Tax Amount $3,658
Tax Year 2024
Lot Size 10,019 Sqft
Acres 0.23
Property Sub-Type Detached
Source BRIGHT
Property Description
Welcome to effortless one-level living in the sought-after 55+ community of Falls Run! This meticulously maintained Rappahannock model offers the ideal blend of comfort and convenience—with no stairs, no basement, and no loft, yet over 2,100 square feet of thoughtfully designed space. The open layout includes spacious living areas, dedicated guest quarters and office, and a serene primary suite tucked away for privacy.
Enjoy your morning coffee or evening cocktail on the charming screened-in porch, overlooking a beautifully landscaped, low-maintenance yard filled with established plantings like peonies and hibiscus. The renovated primary bath features a luxurious walk-in shower, and the home boasts numerous recent updates including new family room windows, a refinished garage floor, fresh neutral paint, and gleaming hardwood floors.
Falls Run is renowned for its low-maintenance lifestyle and resort-style amenities—this is your chance to enjoy it all in a move-in-ready home!
Location
State VA
County Stafford
Zoning R2
Rooms
Other Rooms Living Room, Dining Room, Primary Bedroom, Bedroom 2, Bedroom 3, Kitchen, Family Room, Foyer
Main Level Bedrooms 3
Interior
Interior Features Breakfast Area, Kitchen - Table Space, Dining Area, Window Treatments, Primary Bath(s), Wood Floors
Hot Water Natural Gas
Heating Forced Air
Cooling Central A/C
Equipment Dishwasher, Disposal, Dryer, Exhaust Fan, Icemaker, Microwave, Oven/Range - Electric, Refrigerator, Washer
Fireplace N
Appliance Dishwasher, Disposal, Dryer, Exhaust Fan, Icemaker, Microwave, Oven/Range - Electric, Refrigerator, Washer
Heat Source Natural Gas
Exterior
Exterior Feature Patio(s), Enclosed, Porch(es), Screened
Parking Features Garage Door Opener
Garage Spaces 2.0
Amenities Available Bike Trail, Community Center, Exercise Room, Jog/Walk Path, Party Room, Pool - Outdoor, Recreational Center, Tennis Courts, Common Grounds, Retirement Community
Water Access N
View Garden/Lawn
Roof Type Asphalt
Accessibility None
Porch Patio(s), Enclosed, Porch(es), Screened
Attached Garage 2
Total Parking Spaces 2
Garage Y
Building
Story 1
Foundation Slab
Sewer Public Sewer
Water Public
Architectural Style Ranch/Rambler
Level or Stories 1
Additional Building Above Grade
New Construction N
Schools
Elementary Schools Hartwood
Middle Schools T. Benton Gayle
High Schools Colonial Forge
School District Stafford County Public Schools
Others
Senior Community Yes
Age Restriction 55
Tax ID 45N 3B 704
Ownership Fee Simple
SqFt Source Estimated
Special Listing Condition Standard
Read Less
Want to know what your home might be worth? Contact us for a FREE valuation!

Our team is ready to help you sell your home for the highest possible price ASAP






