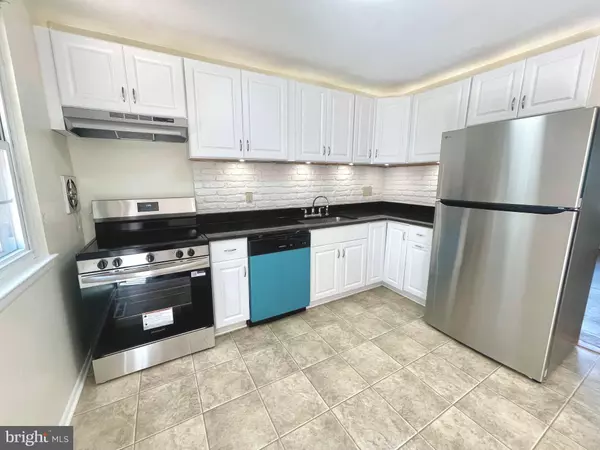Bought with Rose Marie Calderone • ExecuHome Realty
$200,000
$199,900
0.1%For more information regarding the value of a property, please contact us for a free consultation.
618 YORKSHIRE DR Edgewood, MD 21040
3 Beds
1 Bath
1,208 SqFt
Key Details
Sold Price $200,000
Property Type Townhouse
Sub Type Interior Row/Townhouse
Listing Status Sold
Purchase Type For Sale
Square Footage 1,208 sqft
Price per Sqft $165
Subdivision Harford Square
MLS Listing ID MDHR2046094
Sold Date 09/05/25
Style Colonial
Bedrooms 3
Full Baths 1
HOA Fees $115/mo
HOA Y/N Y
Year Built 1971
Available Date 2025-08-09
Annual Tax Amount $1,270
Tax Year 2025
Lot Size 1,306 Sqft
Acres 0.03
Property Sub-Type Interior Row/Townhouse
Source BRIGHT
Property Description
Dream big! Welcome to this charming 3-bedroom, 1-bath townhome, ideally located for effortless commutes! Step inside to find new carpeting in the lower level and a kitchen ready for your culinary adventures, featuring sleek granite counters and stainless steel appliances. The finished walk-out level basement offers extra space for all your needs, while the fenced rear yard provides a private oasis. Enjoy outdoor living on the balcony-style deck, or relax on the paver patio below. This home is a delightful find in a convenient location!
Location
State MD
County Harford
Zoning RESIDENTIAL
Rooms
Other Rooms Living Room, Bedroom 2, Bedroom 3, Kitchen, Family Room, Bedroom 1, Other
Basement Connecting Stairway, Full, Fully Finished
Interior
Interior Features Kitchen - Eat-In, Upgraded Countertops, Wood Floors, Window Treatments, Recessed Lighting
Hot Water Natural Gas
Heating Forced Air
Cooling Ceiling Fan(s), Central A/C
Equipment Washer/Dryer Hookups Only, Dishwasher, Dryer, Oven/Range - Electric, Range Hood, Refrigerator, Stove, Washer, Water Heater
Fireplace N
Appliance Washer/Dryer Hookups Only, Dishwasher, Dryer, Oven/Range - Electric, Range Hood, Refrigerator, Stove, Washer, Water Heater
Heat Source Natural Gas
Exterior
Exterior Feature Deck(s)
Fence Rear
Water Access N
Accessibility None
Porch Deck(s)
Garage N
Building
Story 3
Foundation Other
Sewer Public Sewer
Water Public
Architectural Style Colonial
Level or Stories 3
Additional Building Above Grade, Below Grade
New Construction N
Schools
School District Harford County Public Schools
Others
Senior Community No
Tax ID 1301042645
Ownership Fee Simple
SqFt Source Estimated
Special Listing Condition Standard
Read Less
Want to know what your home might be worth? Contact us for a FREE valuation!

Our team is ready to help you sell your home for the highest possible price ASAP







