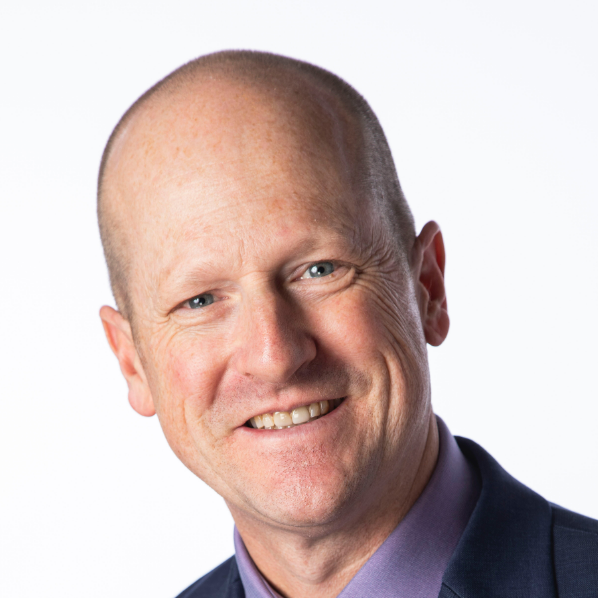Bought with Ronald Alga Chapman • ExecuHome Realty
$381,000
$375,000
1.6%For more information regarding the value of a property, please contact us for a free consultation.
611 GAIRLOCH PL Bel Air, MD 21015
3 Beds
3 Baths
1,836 SqFt
Key Details
Sold Price $381,000
Property Type Townhouse
Sub Type End of Row/Townhouse
Listing Status Sold
Purchase Type For Sale
Square Footage 1,836 sqft
Price per Sqft $207
Subdivision Fountain Glen
MLS Listing ID MDHR2046632
Sold Date 10/06/25
Style Colonial
Bedrooms 3
Full Baths 2
Half Baths 1
HOA Fees $41/mo
HOA Y/N Y
Abv Grd Liv Area 1,336
Year Built 1987
Annual Tax Amount $2,887
Tax Year 2024
Lot Size 4,005 Sqft
Acres 0.09
Property Sub-Type End of Row/Townhouse
Source BRIGHT
Property Description
Welcome home! This inviting and spacious end of group townhome is tucked away on a cul-de-sac in the conveniently located Fountain Glen neighborhood. Open plan main level with LVP flooring, living room has french doors leading to large deck with view to trees and common area with stream, dining area with bay window, beautiful kitchen with upgraded cherry cabinetry, granite countertops, and stainless steel appliances. Upper level primary bedroom with vaulted ceiling and large bathroom with soaking tub and skylight. Two other nice sized bedrooms and full bath. Lower level has sliders opening to lower deck area along with built-in bookcase/shelving. Mature trees border backyard that is partially fenced (wire exists for electric fence activation for full yard coverage) allows you to stroll to common area. Shed for storage. Tot lot in center island of cul-de-sac. Ideal location for access to I-95 and commuter routes along with being minutes to the Town of Bel Air, shopping and restaurants.
Location
State MD
County Harford
Zoning R2
Rooms
Other Rooms Living Room, Dining Room, Bedroom 2, Bedroom 3, Kitchen, Family Room, Foyer, Bedroom 1, Laundry
Basement Daylight, Full, Fully Finished, Outside Entrance, Shelving, Sump Pump, Walkout Level
Interior
Interior Features Attic, Built-Ins, Carpet, Ceiling Fan(s), Combination Dining/Living, Dining Area, Kitchen - Gourmet, Pantry, Primary Bath(s), Recessed Lighting, Skylight(s), Bathroom - Soaking Tub, Upgraded Countertops, Window Treatments
Hot Water Electric
Heating Heat Pump(s)
Cooling Central A/C
Flooring Carpet, Ceramic Tile, Luxury Vinyl Plank
Equipment Dishwasher, Disposal, Dryer, Exhaust Fan, Microwave, Refrigerator, Stove, Washer
Fireplace N
Window Features Skylights
Appliance Dishwasher, Disposal, Dryer, Exhaust Fan, Microwave, Refrigerator, Stove, Washer
Heat Source Electric
Laundry Lower Floor
Exterior
Exterior Feature Deck(s), Porch(es)
Fence Invisible
Amenities Available Common Grounds, Tot Lots/Playground
Water Access N
View Trees/Woods
Roof Type Shingle
Accessibility None
Porch Deck(s), Porch(es)
Garage N
Building
Lot Description Backs to Trees, Backs - Open Common Area, Corner, Stream/Creek
Story 3
Foundation Permanent
Above Ground Finished SqFt 1336
Sewer Public Sewer
Water Public
Architectural Style Colonial
Level or Stories 3
Additional Building Above Grade, Below Grade
Structure Type Vaulted Ceilings
New Construction N
Schools
Elementary Schools Fountain Green
Middle Schools Southampton
High Schools C. Milton Wright
School District Harford County Public Schools
Others
HOA Fee Include Common Area Maintenance
Senior Community No
Tax ID 1303209415
Ownership Fee Simple
SqFt Source 1836
Special Listing Condition Standard
Read Less
Want to know what your home might be worth? Contact us for a FREE valuation!

Our team is ready to help you sell your home for the highest possible price ASAP







