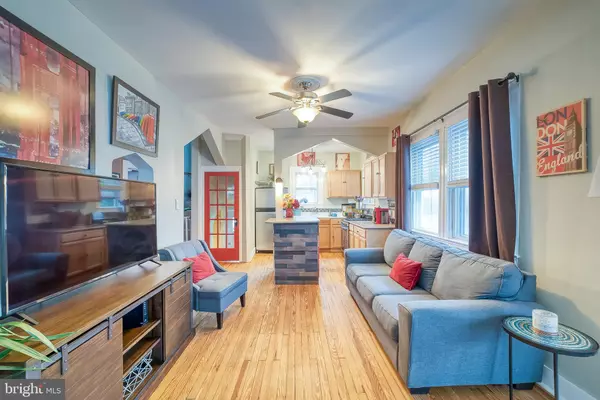$245,000
$249,000
1.6%For more information regarding the value of a property, please contact us for a free consultation.
826 CEDARCROFT RD Baltimore, MD 21212
2 Beds
2 Baths
2,027 SqFt
Key Details
Sold Price $245,000
Property Type Single Family Home
Sub Type Detached
Listing Status Sold
Purchase Type For Sale
Square Footage 2,027 sqft
Price per Sqft $120
Subdivision Lake Walker
MLS Listing ID MDBA465180
Sold Date 10/31/19
Style Bungalow
Bedrooms 2
Full Baths 2
HOA Y/N N
Abv Grd Liv Area 1,158
Originating Board BRIGHT
Year Built 1925
Annual Tax Amount $5,282
Tax Year 2019
Lot Size 6,612 Sqft
Acres 0.15
Property Description
Centuries Solid Cedarcroft Community Presents: Cute as a Button 826 Cedarcroft Road Bungalow. 2 Bedroom, 2 Full Bath With Sunroom/Florida Room, Formal Dining Room, Kitchen/Living Room, Expansive and Encompassing Second Level Master Suite, Lower Level: Office/Den, Laundry Center, Workshop and Storage. Recently Replaced/Improved: Gas Stove, Washer, Leveled Lower Level Floor, Recent Carpet, Privacy Fence, Interior Paint, Updated Lighting Fixtures, Bath Tile Floor, Quartz Countertops, HVAC w/Nest Thermostats 2019!! Traditional Meets Current - Open and Inviting Property. Sophisticated and Sleek. Hardwood Floors, Quartz Countertops, Stainless, Bright and Bold Covered Front Porch Meets Calm and Reflective Rear Yard Oasis. Invite a Crowd and Have Ample Space for All on Your Rear Yard Patio and Private Escape. Shed Offers Exterior Storage Galore! If You're a Loser You Will Be a Loser! First One Up Is the Best One Dressed! Early Bird Catches the Worm! Simply Stated... Hurry This Won't Last Long!
Location
State MD
County Baltimore City
Zoning R-3
Rooms
Other Rooms Living Room, Dining Room, Primary Bedroom, Kitchen, Bedroom 1, Sun/Florida Room, Office, Bathroom 1, Primary Bathroom
Basement Full, Connecting Stairway, Improved, Interior Access, Rear Entrance, Partially Finished
Main Level Bedrooms 1
Interior
Interior Features Carpet, Ceiling Fan(s), Combination Kitchen/Living, Crown Moldings, Floor Plan - Open, Kitchen - Island, Primary Bath(s), Formal/Separate Dining Room, Bathroom - Stall Shower, Wainscotting, Window Treatments
Hot Water Natural Gas
Heating Forced Air
Cooling Central A/C, Ceiling Fan(s)
Flooring Hardwood, Concrete, Carpet, Laminated
Equipment Dishwasher, Disposal, Dryer, Exhaust Fan, Oven - Self Cleaning, Oven - Single, Oven/Range - Gas, Refrigerator, Stainless Steel Appliances, Washer, Water Heater
Fireplace N
Appliance Dishwasher, Disposal, Dryer, Exhaust Fan, Oven - Self Cleaning, Oven - Single, Oven/Range - Gas, Refrigerator, Stainless Steel Appliances, Washer, Water Heater
Heat Source Natural Gas
Exterior
Exterior Feature Porch(es), Patio(s)
Garage Spaces 2.0
Fence Privacy, Split Rail
Utilities Available Cable TV Available, Water Available, Sewer Available, Phone Available, Natural Gas Available
Waterfront N
Water Access N
View Garden/Lawn
Roof Type Asphalt
Accessibility None
Porch Porch(es), Patio(s)
Total Parking Spaces 2
Garage N
Building
Story 2.5
Sewer Public Sewer
Water Public
Architectural Style Bungalow
Level or Stories 2.5
Additional Building Above Grade, Below Grade
Structure Type Dry Wall
New Construction N
Schools
School District Baltimore City Public Schools
Others
Senior Community No
Tax ID 0327555126 014
Ownership Fee Simple
SqFt Source Assessor
Horse Property N
Special Listing Condition Standard
Read Less
Want to know what your home might be worth? Contact us for a FREE valuation!

Our team is ready to help you sell your home for the highest possible price ASAP

Bought with Tina Cadden Jenkins • Long & Foster Real Estate, Inc.






